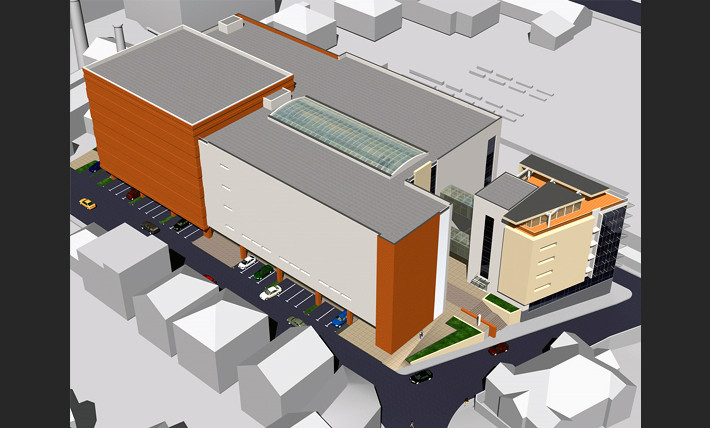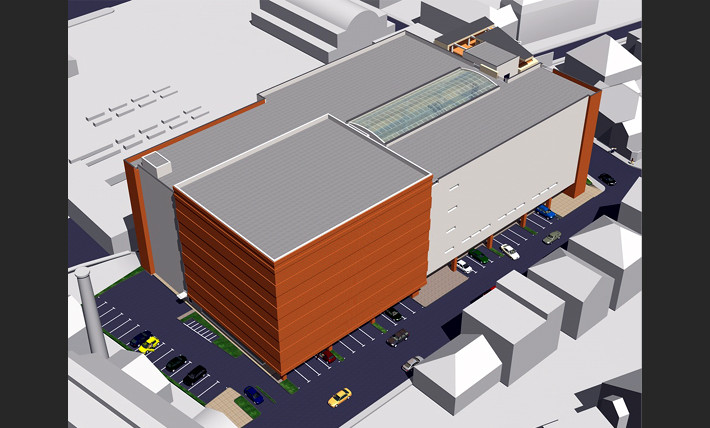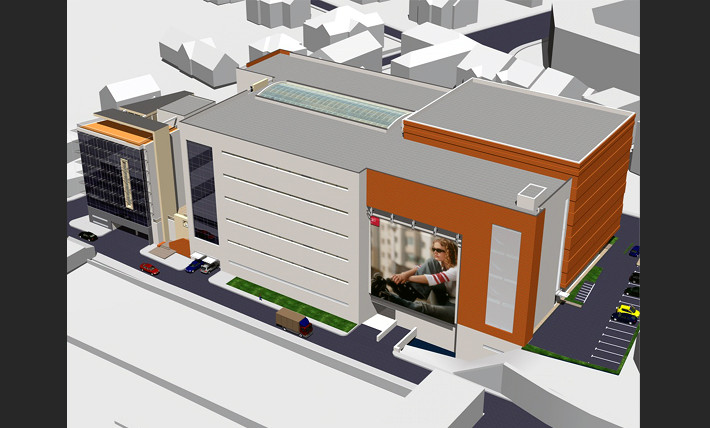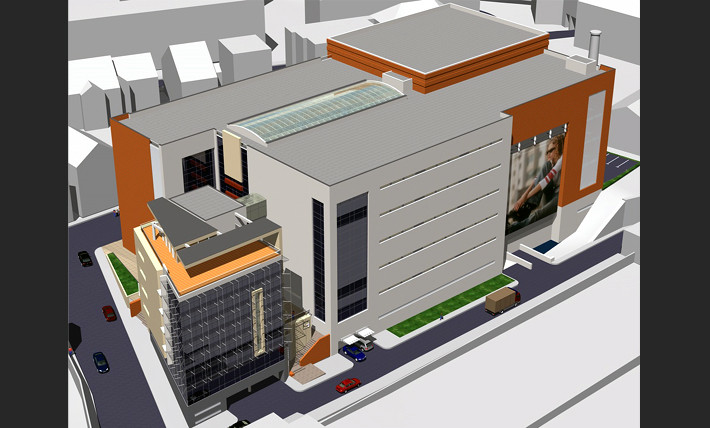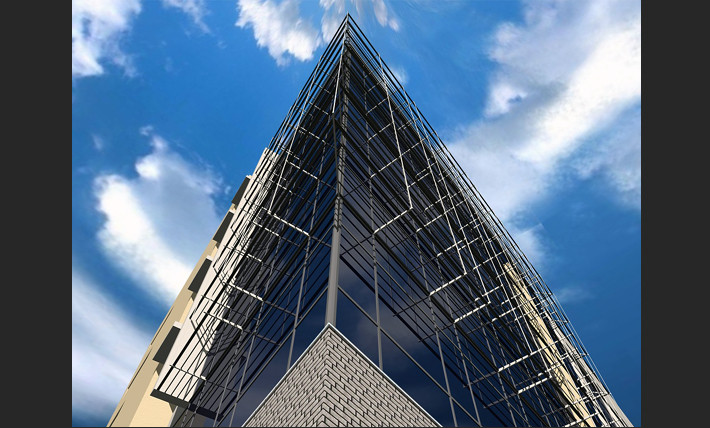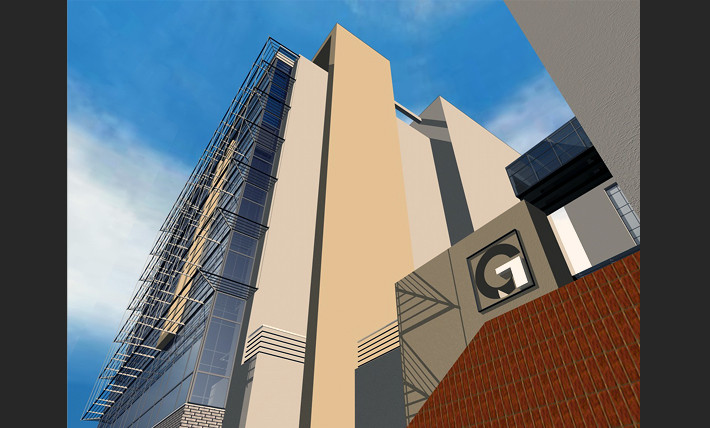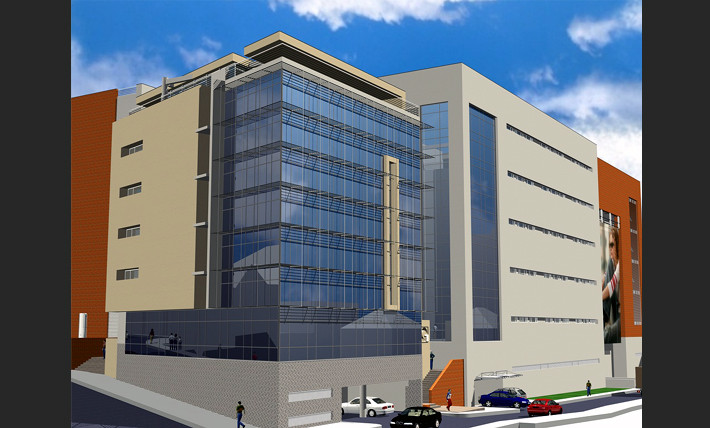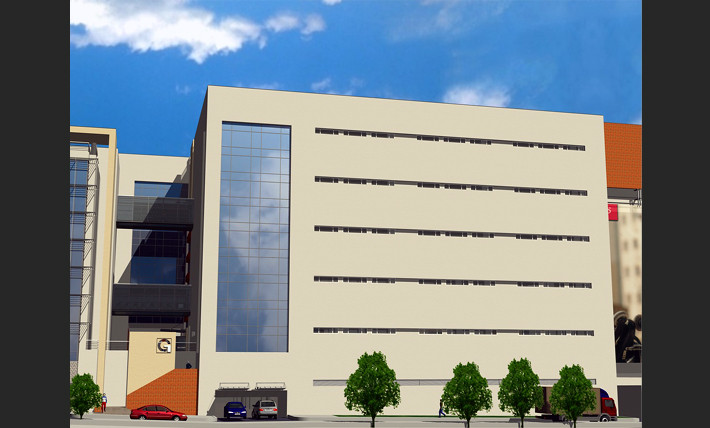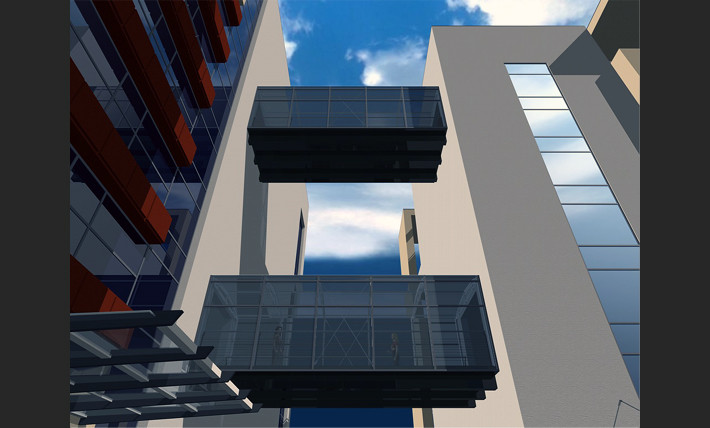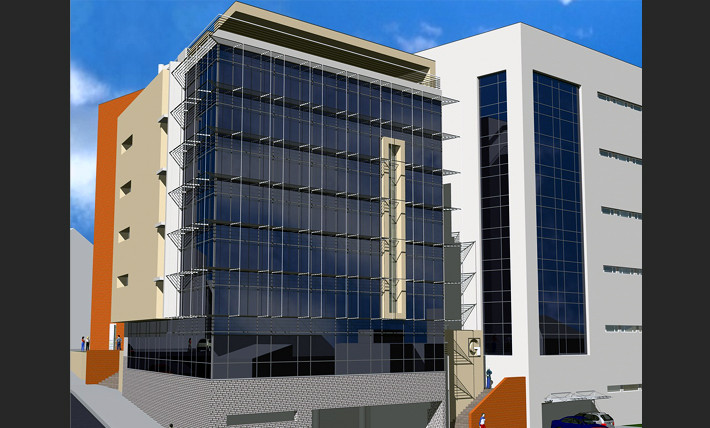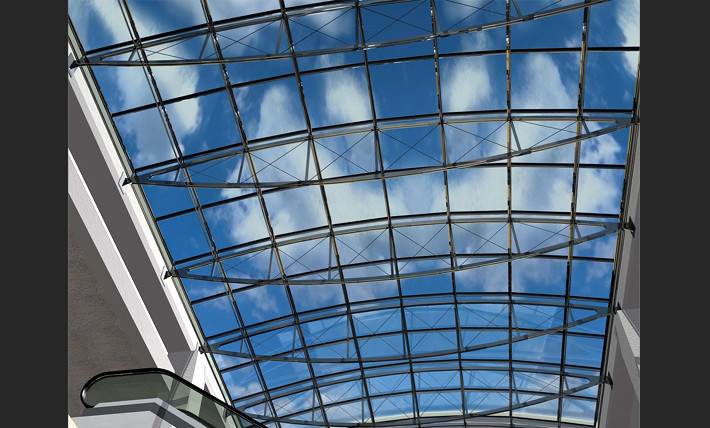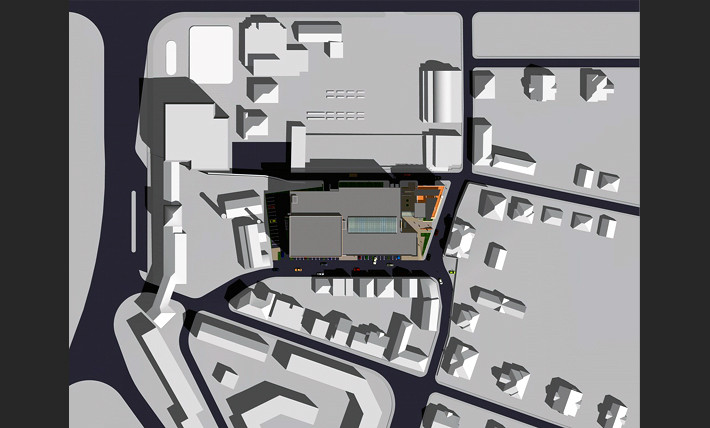Shopping Mall Sibiu
Name: Shopping Mall Sibiu
Period: 2005
Location: Sibiu
Status: Study
Surface: Ac=6.000 square meters, Ad=38.500 square meters
Height: 2S+P+4E, 2S+P+6E
Description:
The project is the study phase for the development of an urban shopping mall in the commercial center of Sibiu and it concentrates the specific functions of this type of investment in a main volume initially connected through the walkways of a ten levels office tower, later reduced to six levels situated over ground. The chosen solution, exploits the 7 meters level difference to the neighboring streets, by placing in the hotel, two levels for parking spaces and technical spaces. The concept aims the spacial and functional optimization of the built volumes in close relationship with the topography and the neighborhood.

