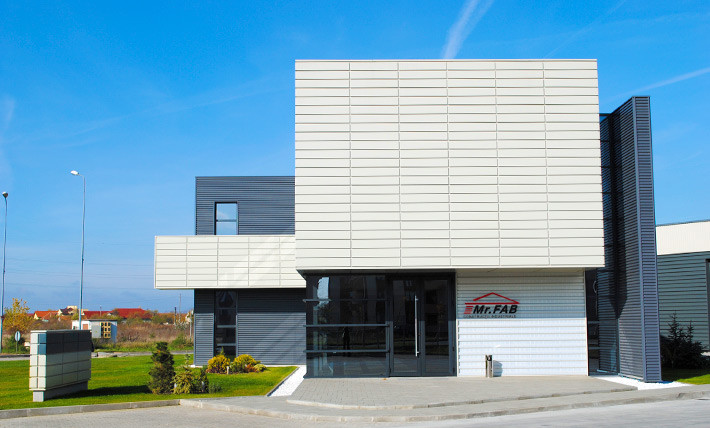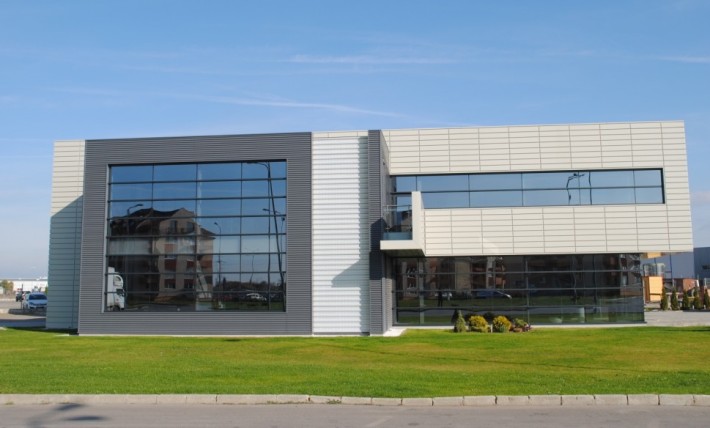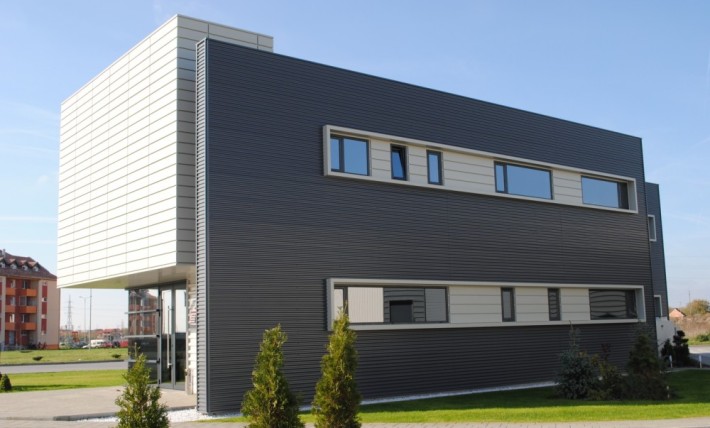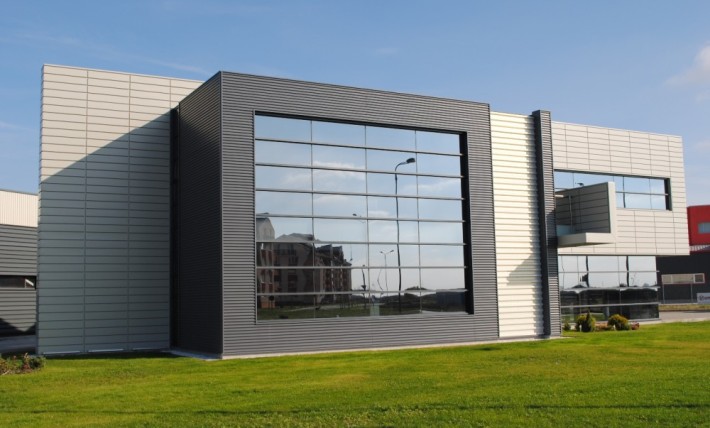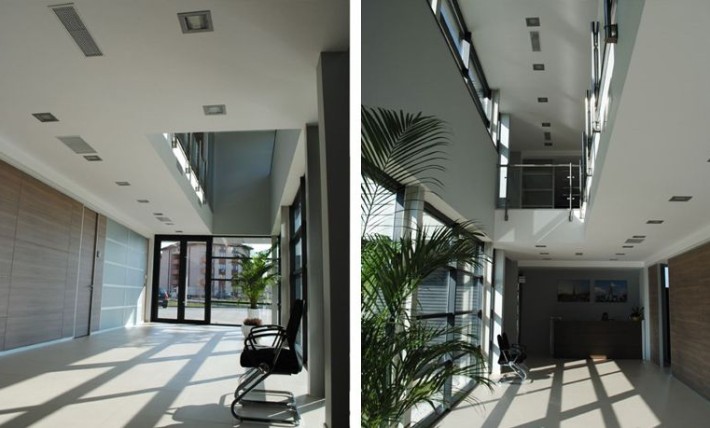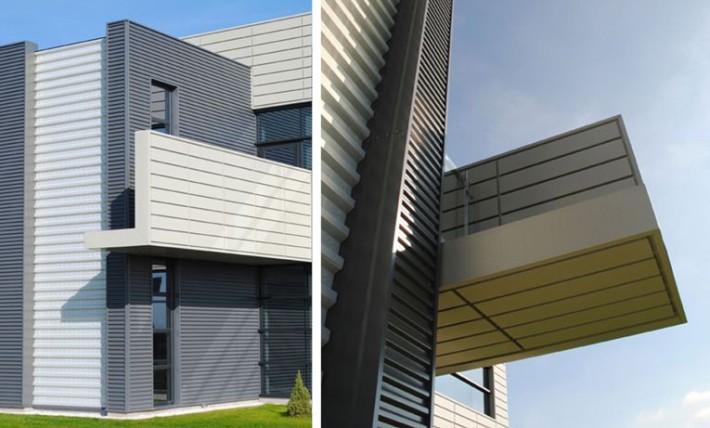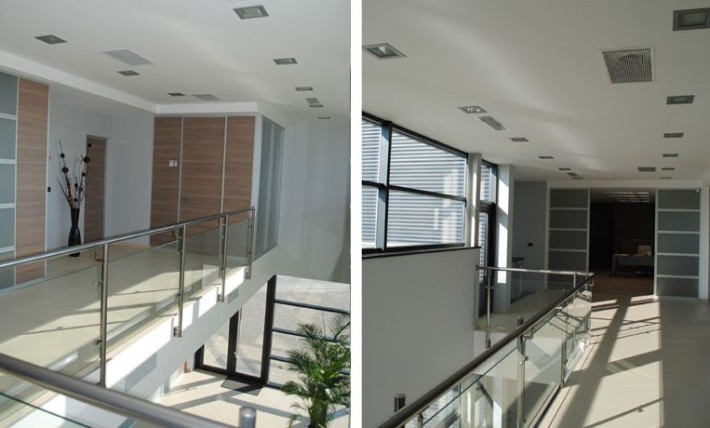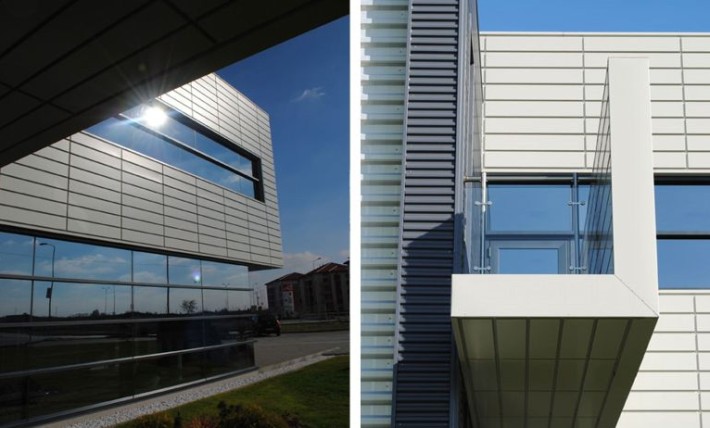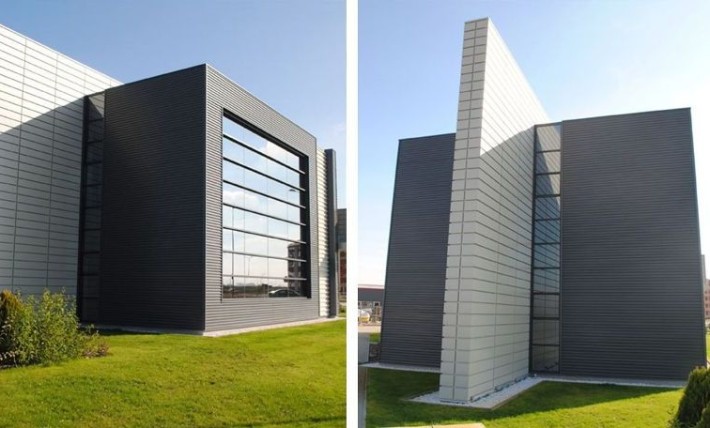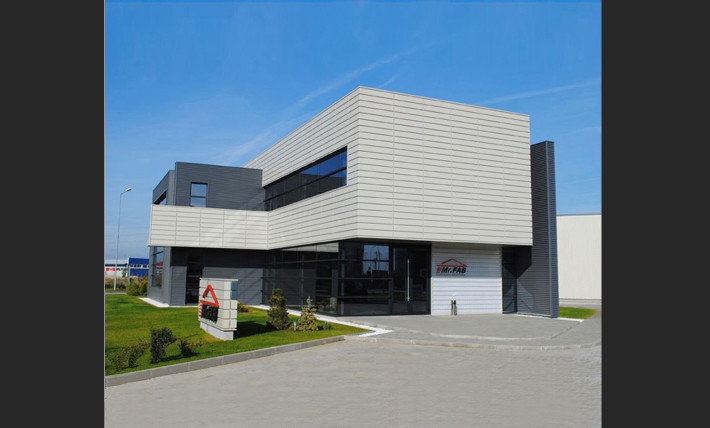Headquarters Mr. FAB
Headquarters Mr. FAB
Name: Headquarters Mr. FAB
Period: 2011 – 2012
Location: Arad
Phase: Finished
Surface: Ac=210 square meters, Ad=424 square meters
Hight: P+1E
Description:
This project started from the beneficiary’s desire to project an office building that will be a representative image for the headquarters of the construction company Mr. FAB. The proposed volume combines two self standing volumes, esthetically different and sliding along a central vertical plan. The results of this process are dynamically positioned spaces both in the interior, through a disposition around the two levels interior hall, and in the exterior by translating the volume of the I st floor over the main entrance- an emphasis element of a generous vitreous surface. The location is a privileged one, as it is situated in a roundabout, thus the building reveals, depending on the direction and the route of the observer, all of its four faces and becomes an urban landmark of the place.

