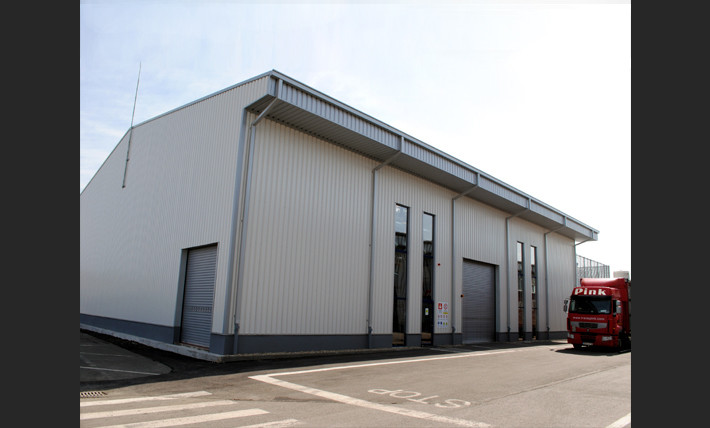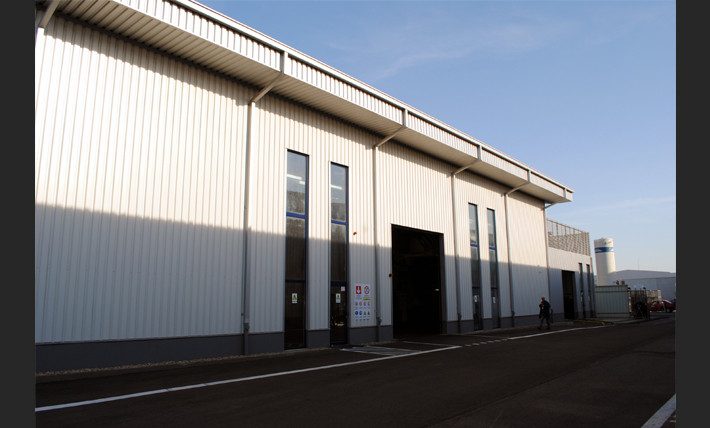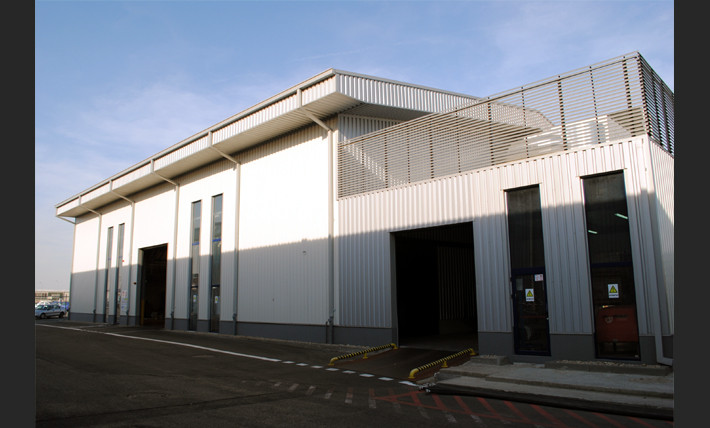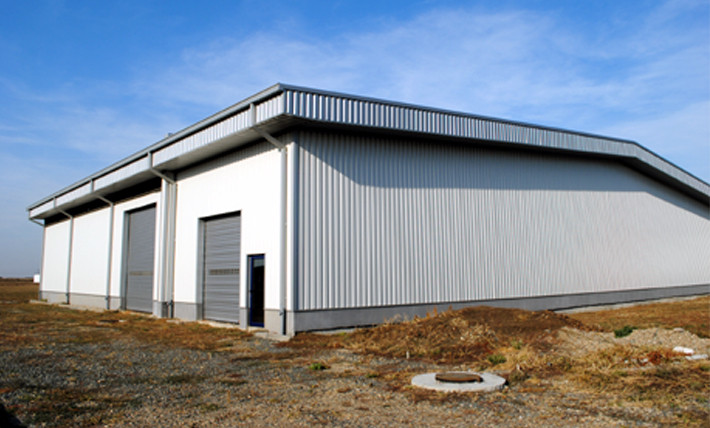Production Hall
Name: Production Hall
Period: 2011-2012
Location: Arad
Phase: Finished
Surface: Ac=1102 square meters, Ad=1102 square meters
Height: P
Description:
Building an independent body with the function of a production hall, contributes to the area’s configuration with the goal of obtaining an integrated ensemble. The proposed building offers a suitable solution for the functional and technological requirements and stands out through its architectural plasticity and its high degree of finishing strokes. All this confer representativity. The building has the following dimensions: 30,66 meters x 27,22 meters and the maximal height of 11,51meters. It is configured on a metallic structure, with pillars and beams, on a grid of 5 bays, 6 meters each and one main opening measuring 26,10 meters.




