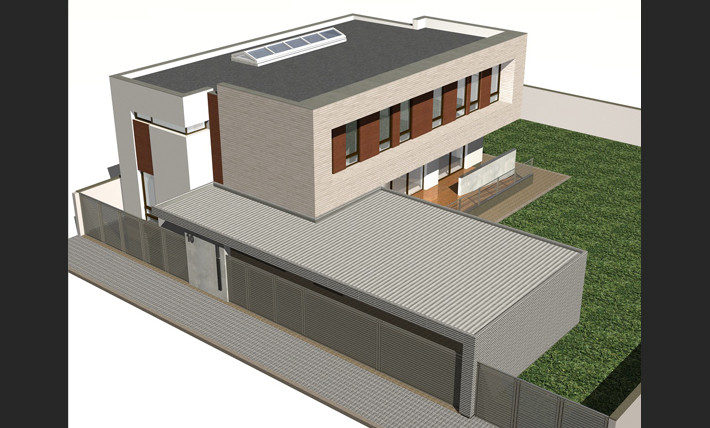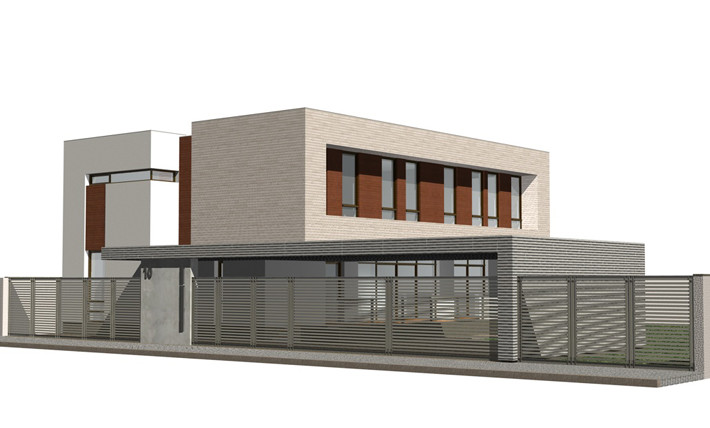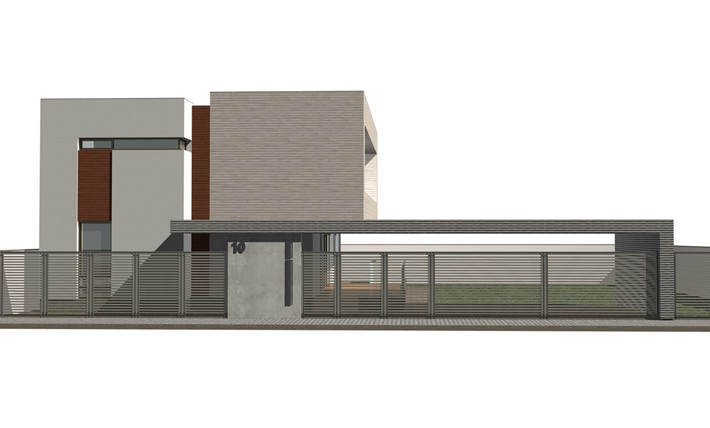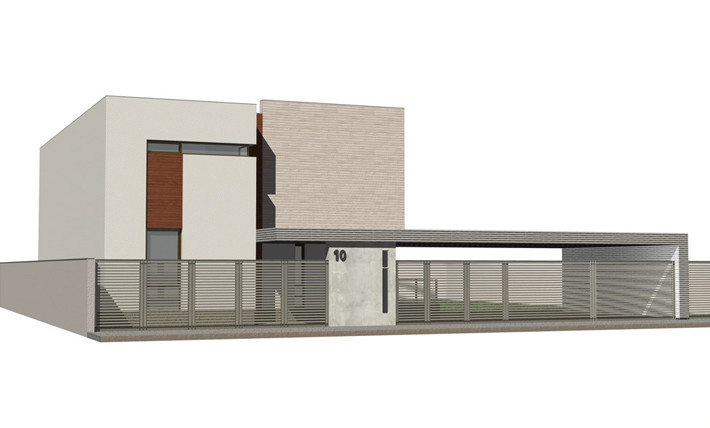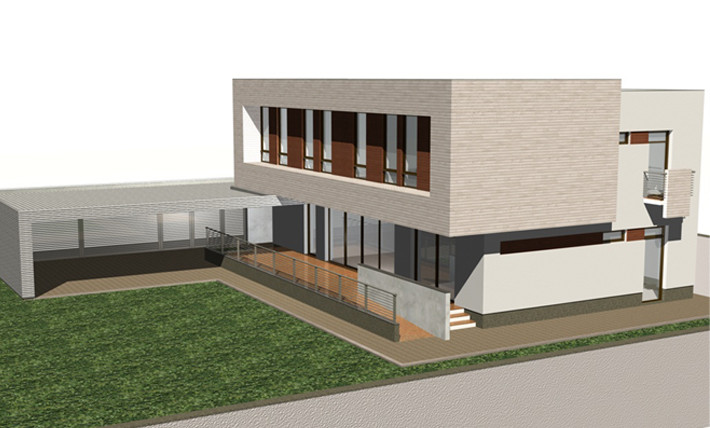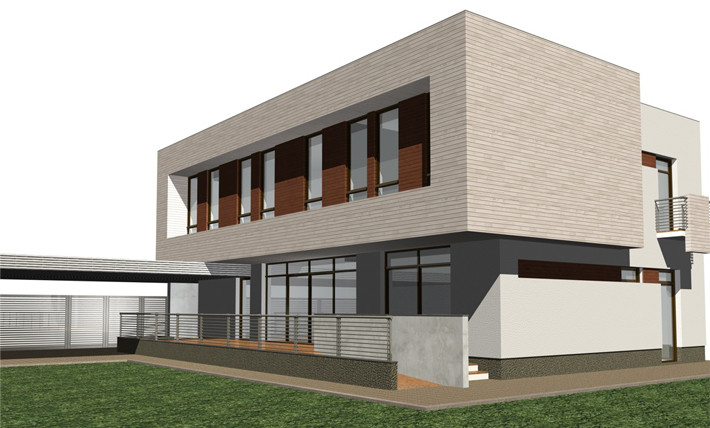House in Vladimirescu
Name: Single-family house
Period: 2010
Location: Vladimirescu-Arad
Phase: Execution
Surface: Ac=224 square meters, Ad=388 square meters
Height: P+1E
Description:
The architects conceived the house as a simple and concise joining of geometrical bodies, horizontally slided, with repeating proportions, to offer coherence and unity to the whole. The minimalist volume, as well as the use of natural, neutral toned materials, create a detached and in the same time, elegant, image. The one-ramp staircase represents the surprise element of the house, as it is floating in the zenith light of a skylight. Also interesting is the solution for the exterior parking space, which is covered through the exploitation of the terraced volume.

