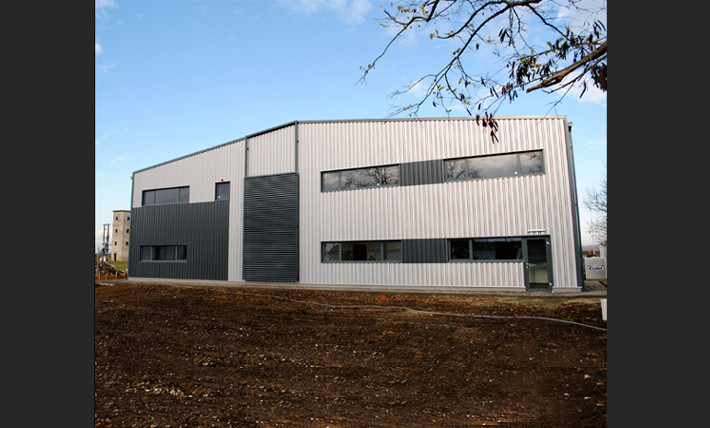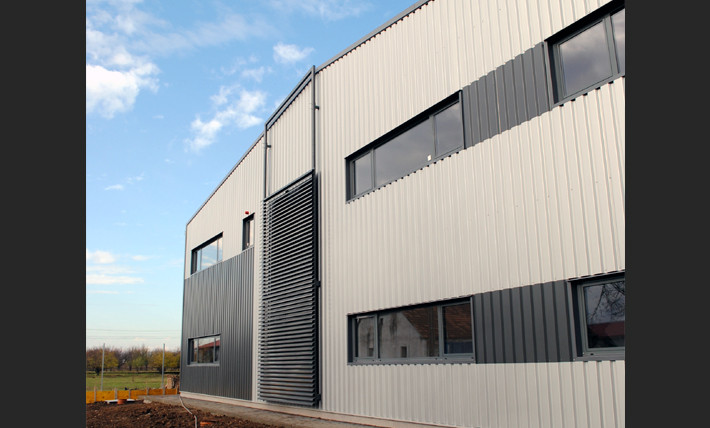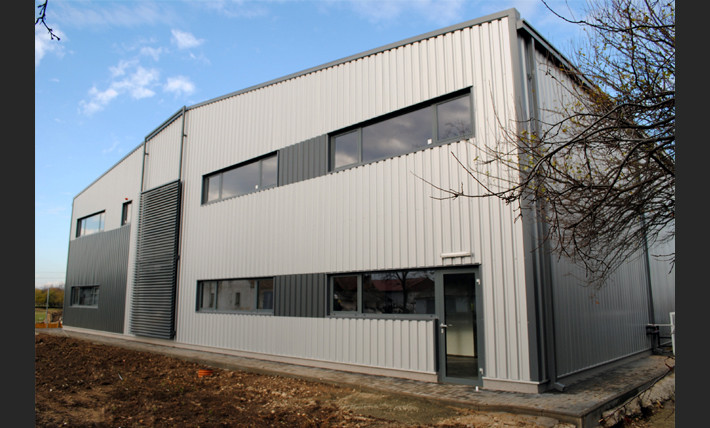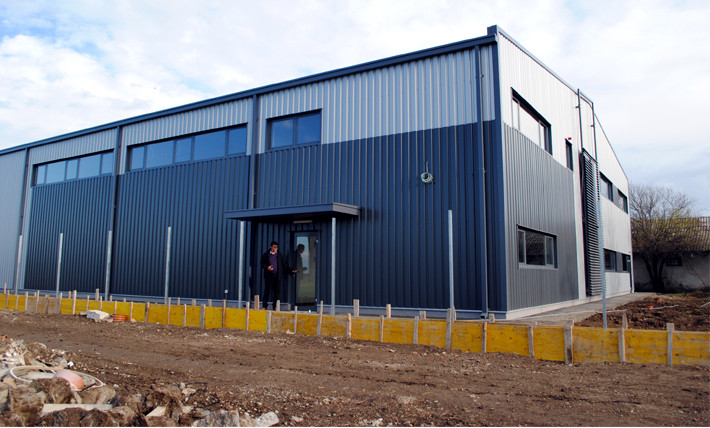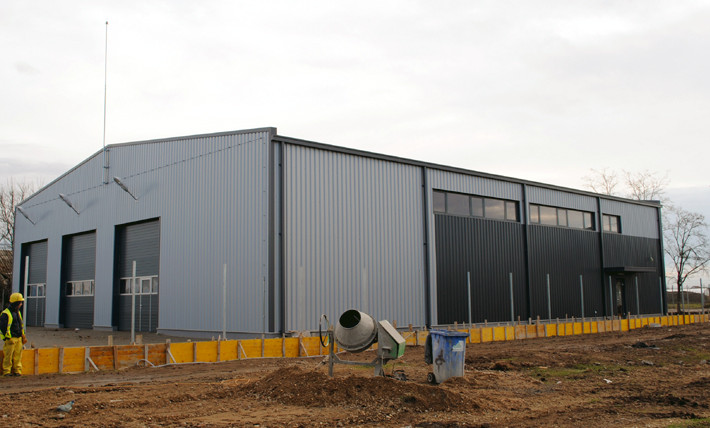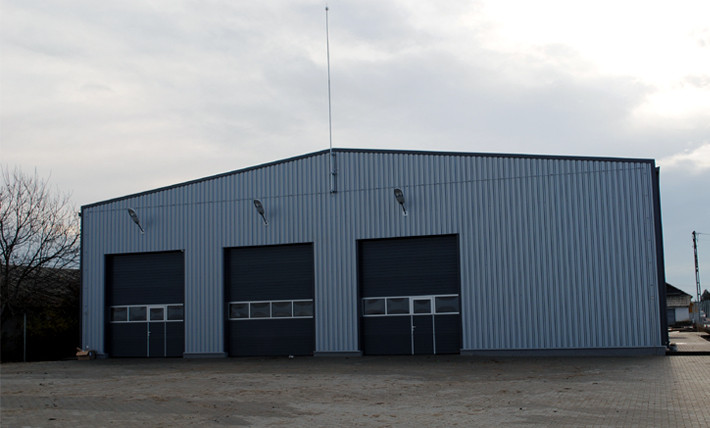SH Felnac Hall
Name: Car services Hall
Period: 2011-2012
Location: Felnac, Arad county
Phase: Finished
Surface: Ac=708 square meters, Ad=899 square meters
Height: P+1E(partial)
Description:
The present project refers to the design of a building body (serving as a car services hall) with the following dimensions: 24,70×28,67meters, height 8,35meters. The hall is configured on a metallic structure, with pillars and beams, on a grid of 4 bays, 7 meters each and 2 main openings, 12 meters each. The building also houses management and administrative functions complementary to the economical activities performed. This kind of investment, with modern equipping elements, architectural plasticity and high finishing levels, elevate the company’s standards and add to the implementation of its development strategies.

