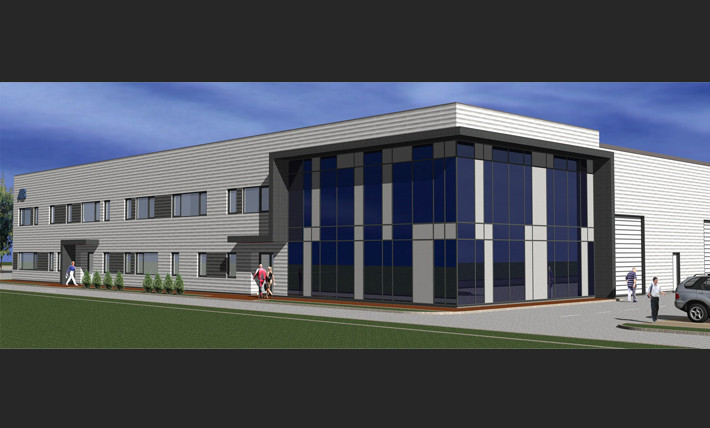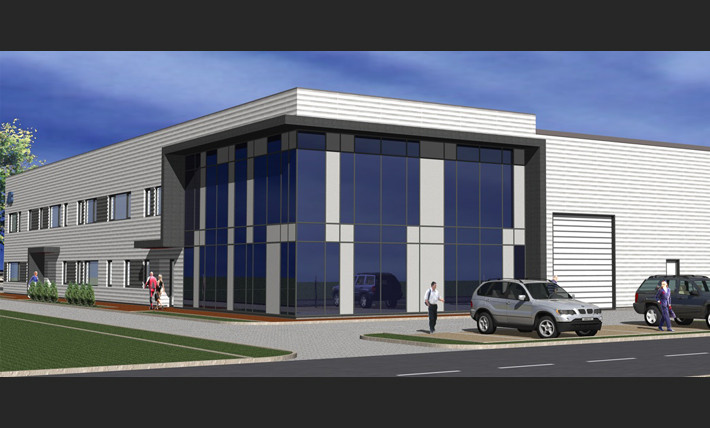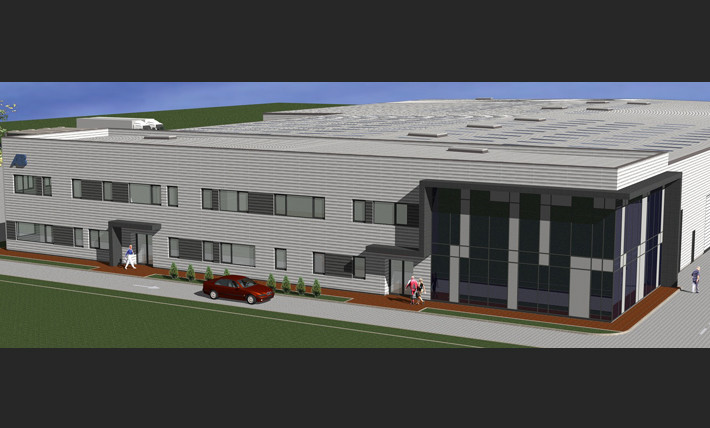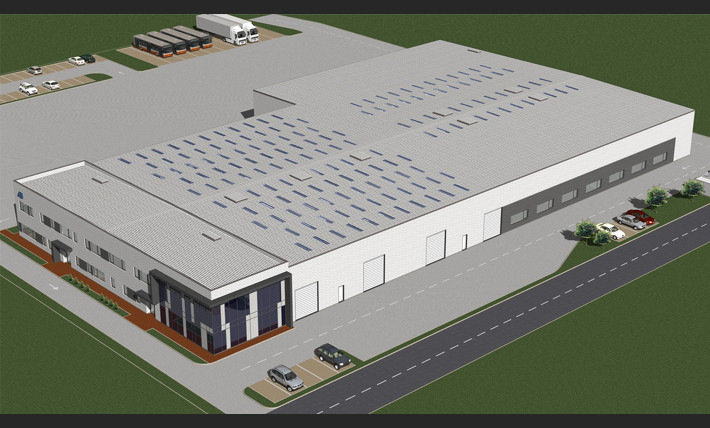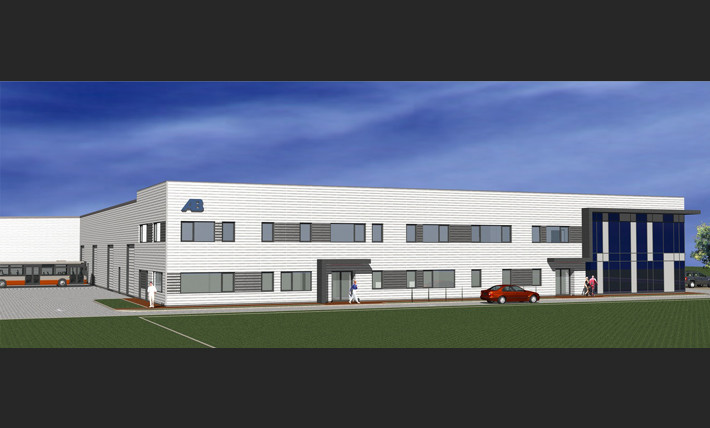Astra Production Hall
Name: Transport means assembly Hall
Period: 2007
Location: Arad
Phase: Project
Surface: Ac=5685 square meters, Ad=6.900 square meters
Height: P+1Epartial
Description:
The hall has the following dimensions: 102x60m and a maximal height of 9m. The building is configured on a metallic structure, on a 17 meters bay, 6 m each, 3 main openings of 16 m each and openings of 6m each in the areas that occupy two levels. The doors will be made out of thermo insulated, pleated metal sheet covers, with gable roof and thermo insulated, pleated metal sheet cover. The chosen planimetrical configuration presumes the concentration of the administrative functions in the first two bays of the building and their development on two levels, ground-floor and 1st floor.

