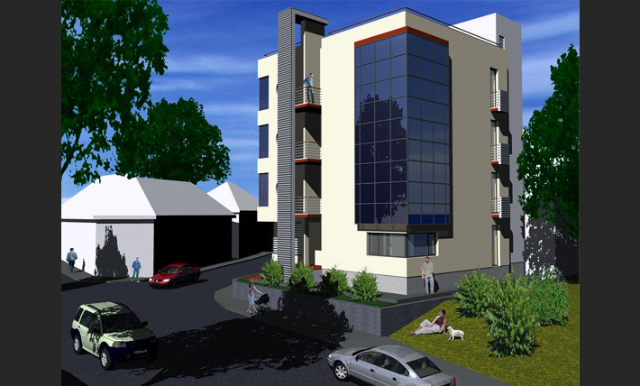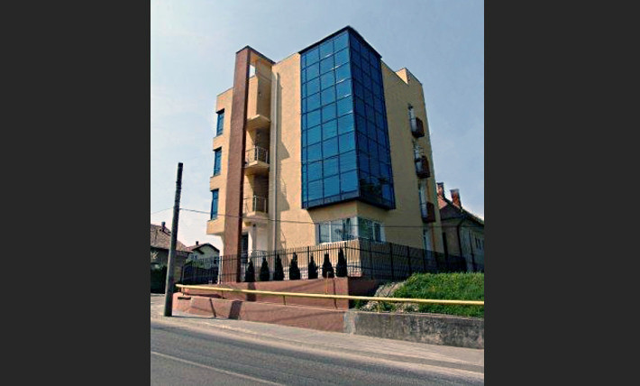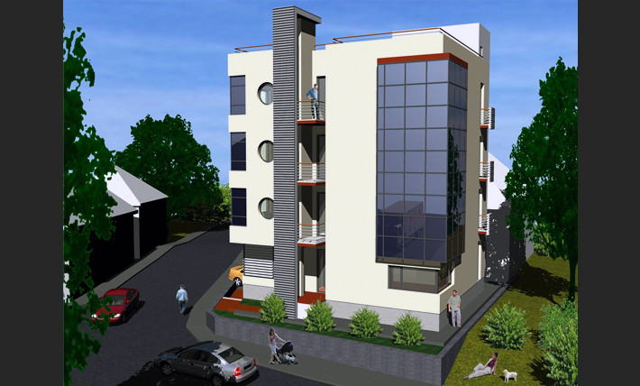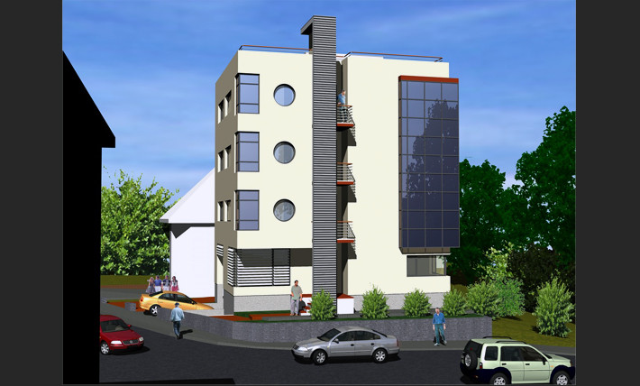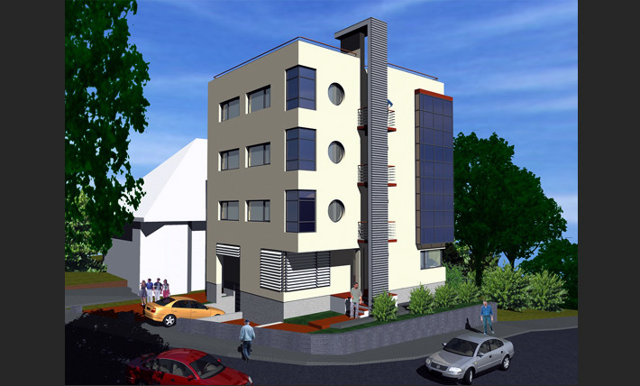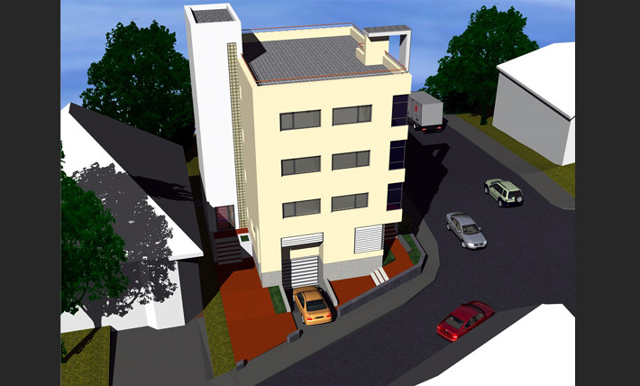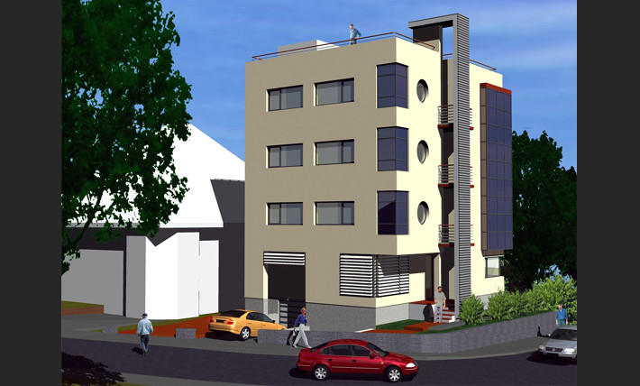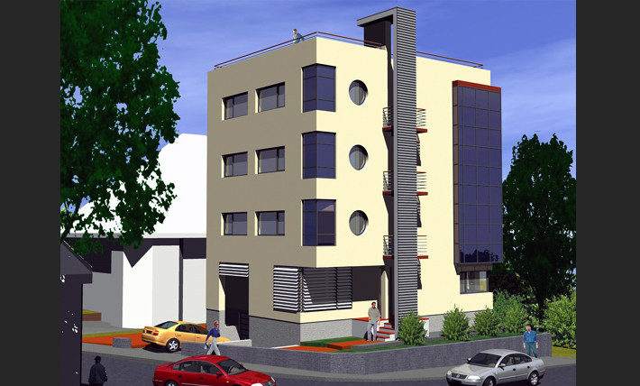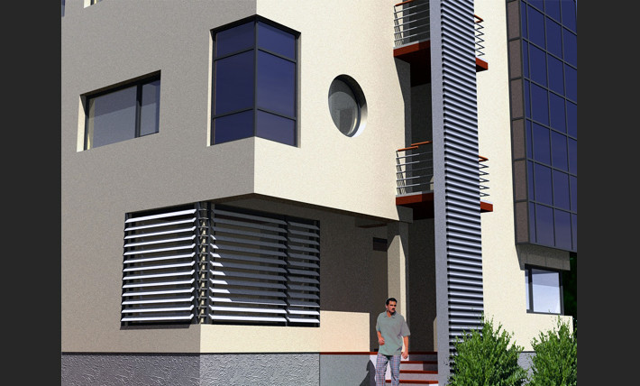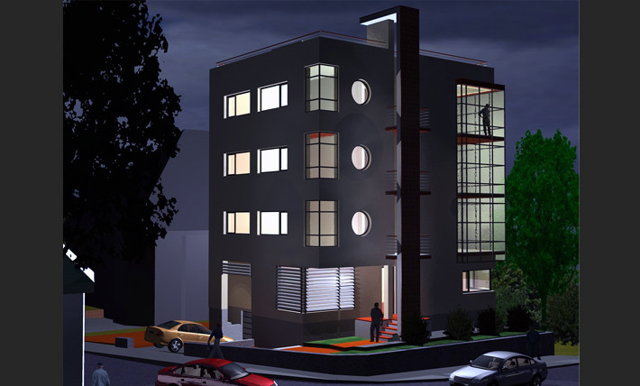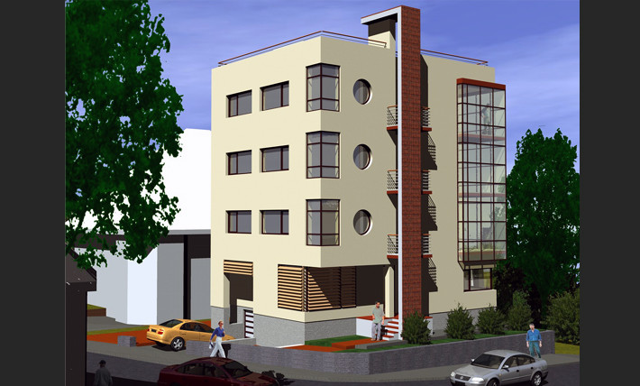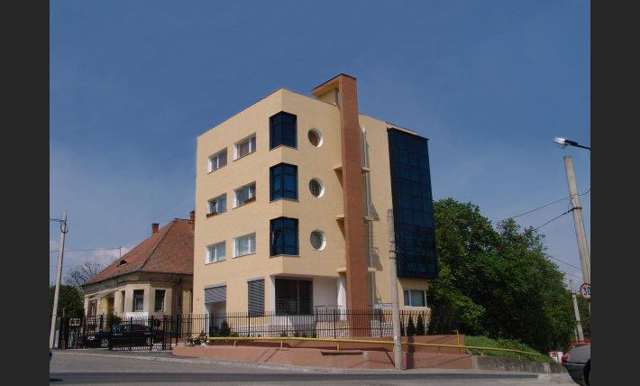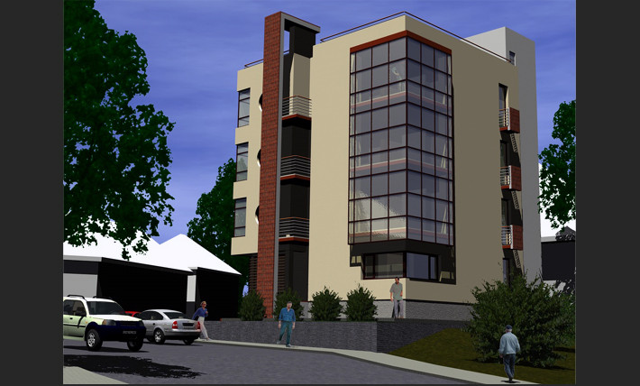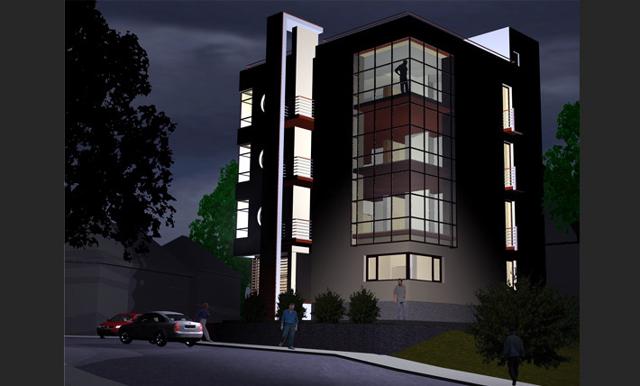House on Dragalina Street
Name: Family house
Period: 2003-2005
Location: Sibiu
Phase: Finished
Surface: Ac=136 square meters, Ad=668square meters
Height: D+P+3E
Description:
Authorized as a family house, the building comprises one 3-rooms apartment located on each level and technical spaces on the semi-basement. It is characterized through the elegance of the overlapping exterior lines and through the special care for composing the filled and the empty spaces on the facade. The architectural language of the building is a modern one, through which the sub-volumes, a central prism with a dematerialized corner inside a glass cube and the second prism, which shelters vertical circulation, are harmoniously composed in a personal manner.

